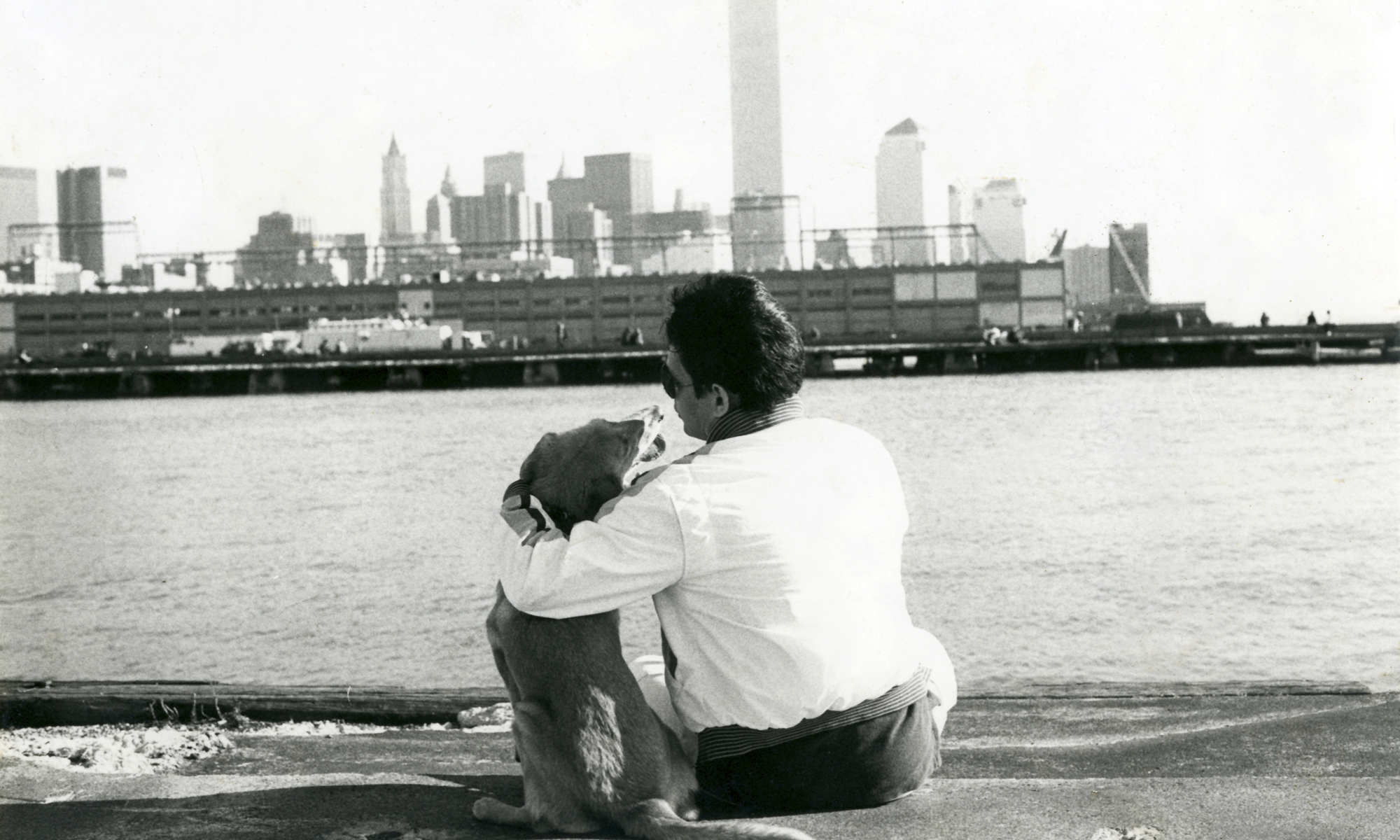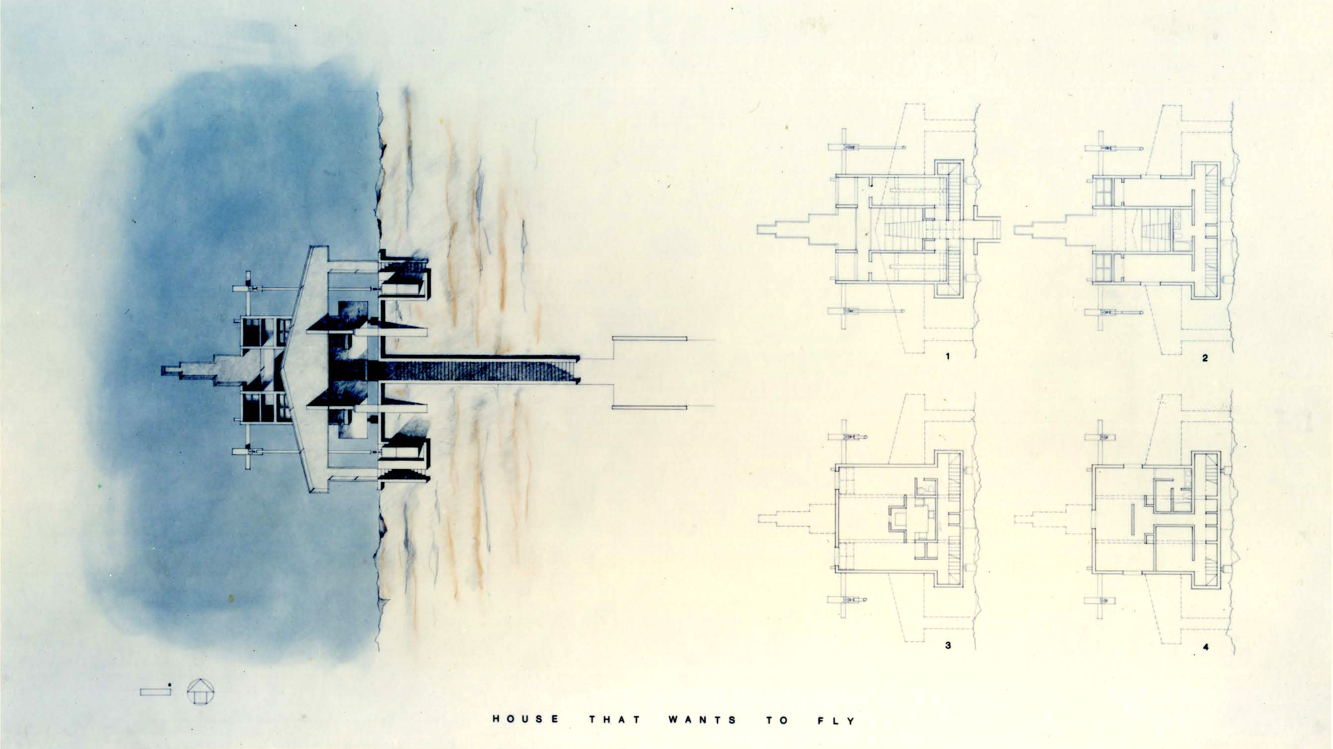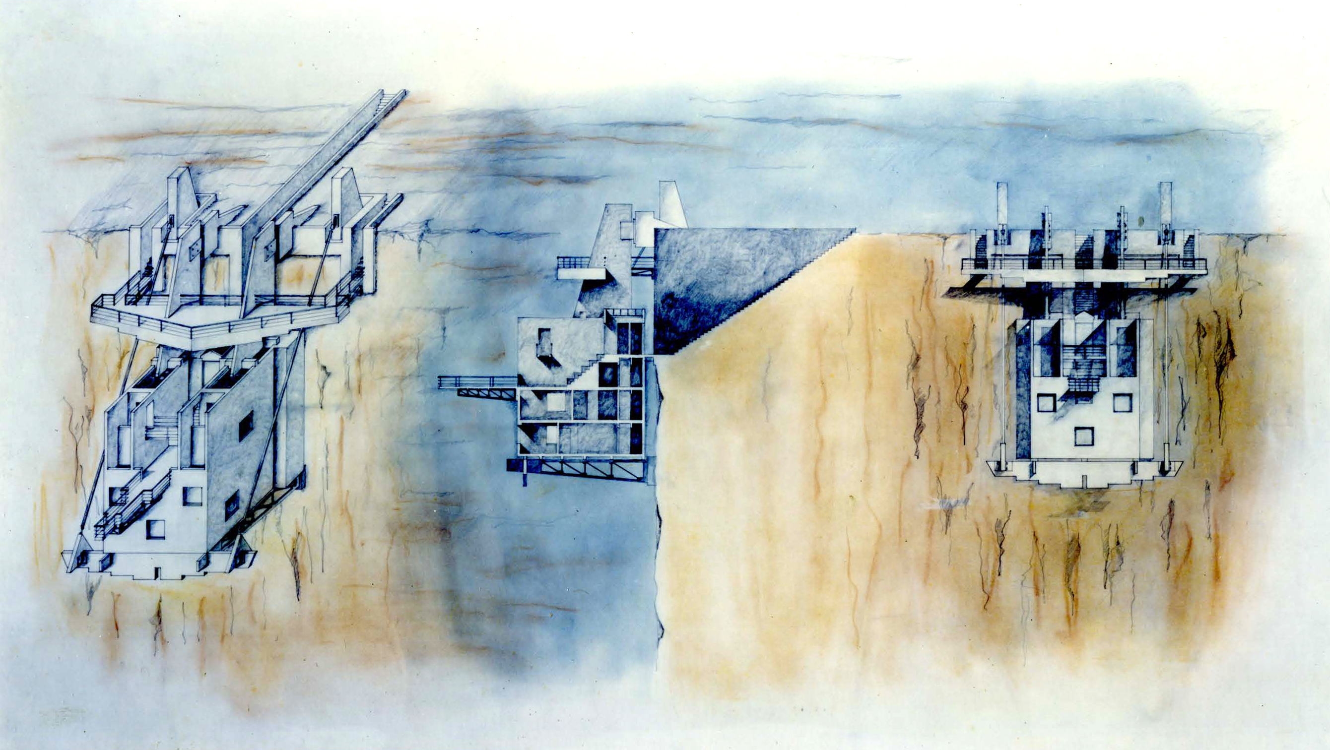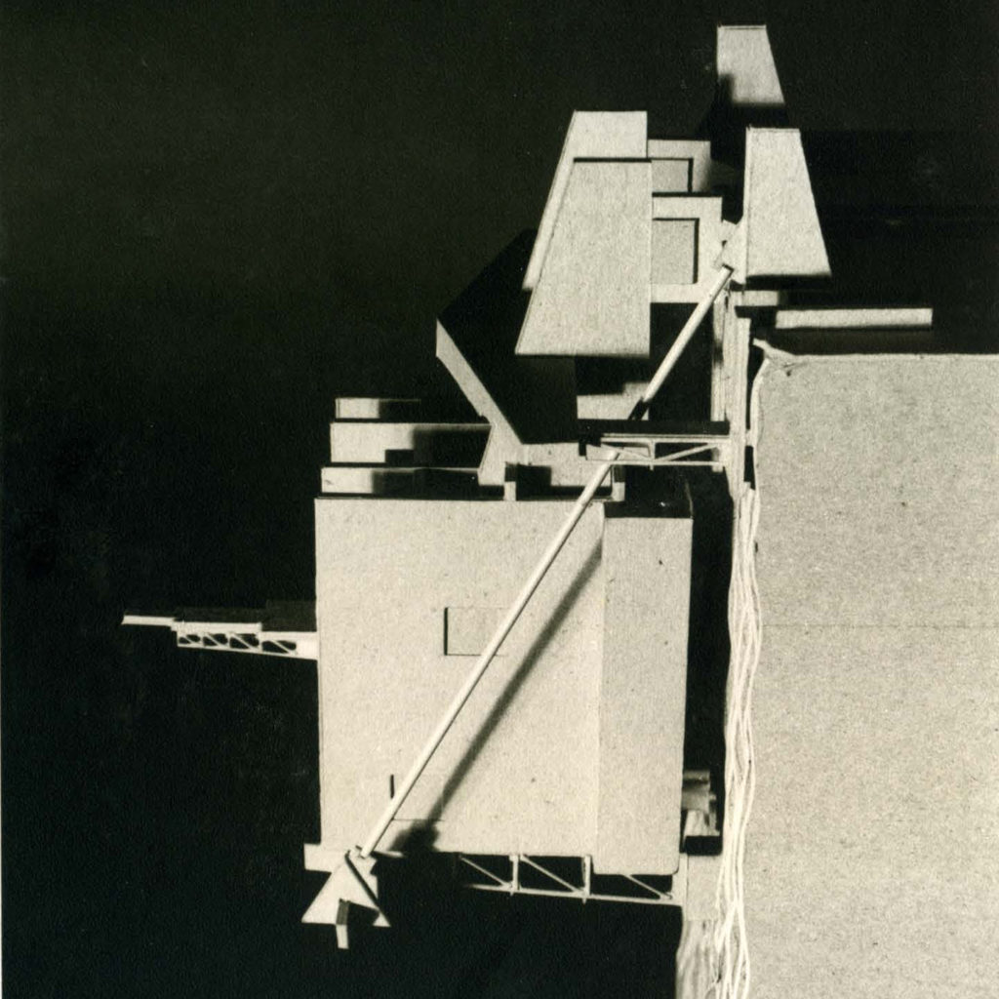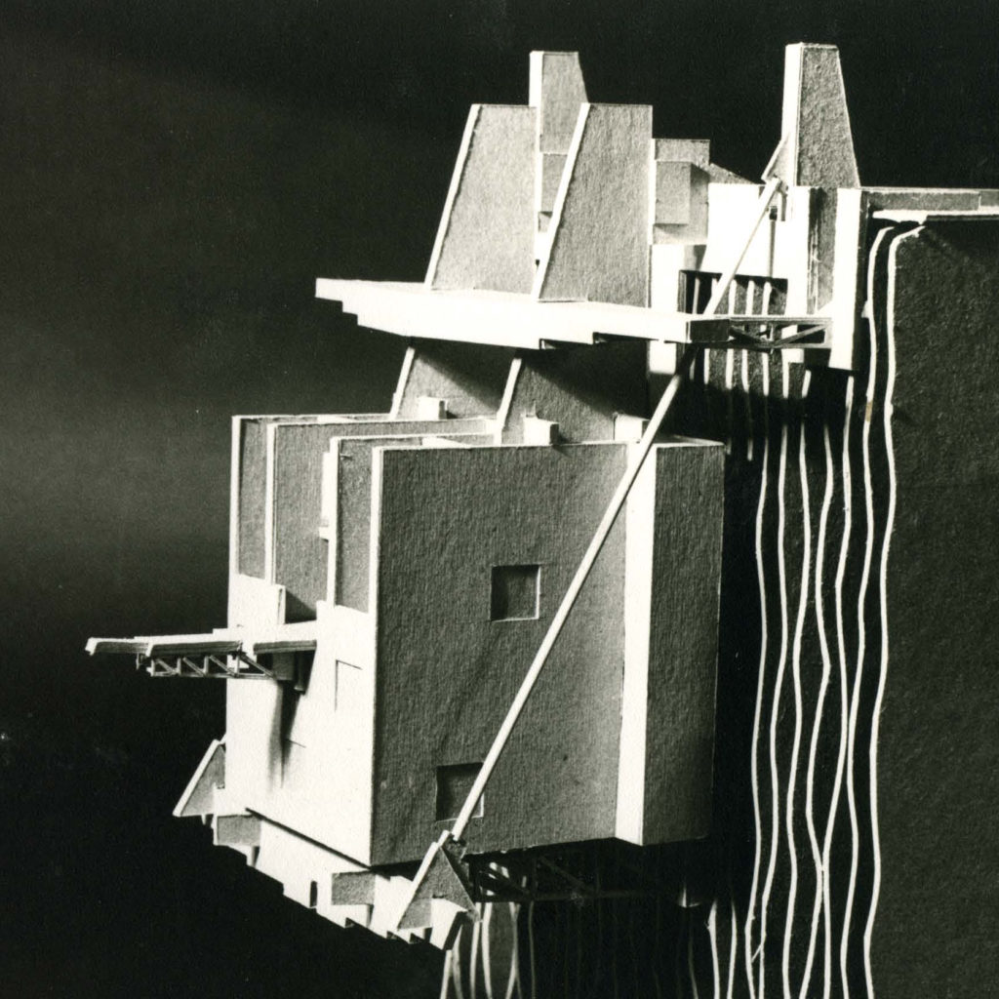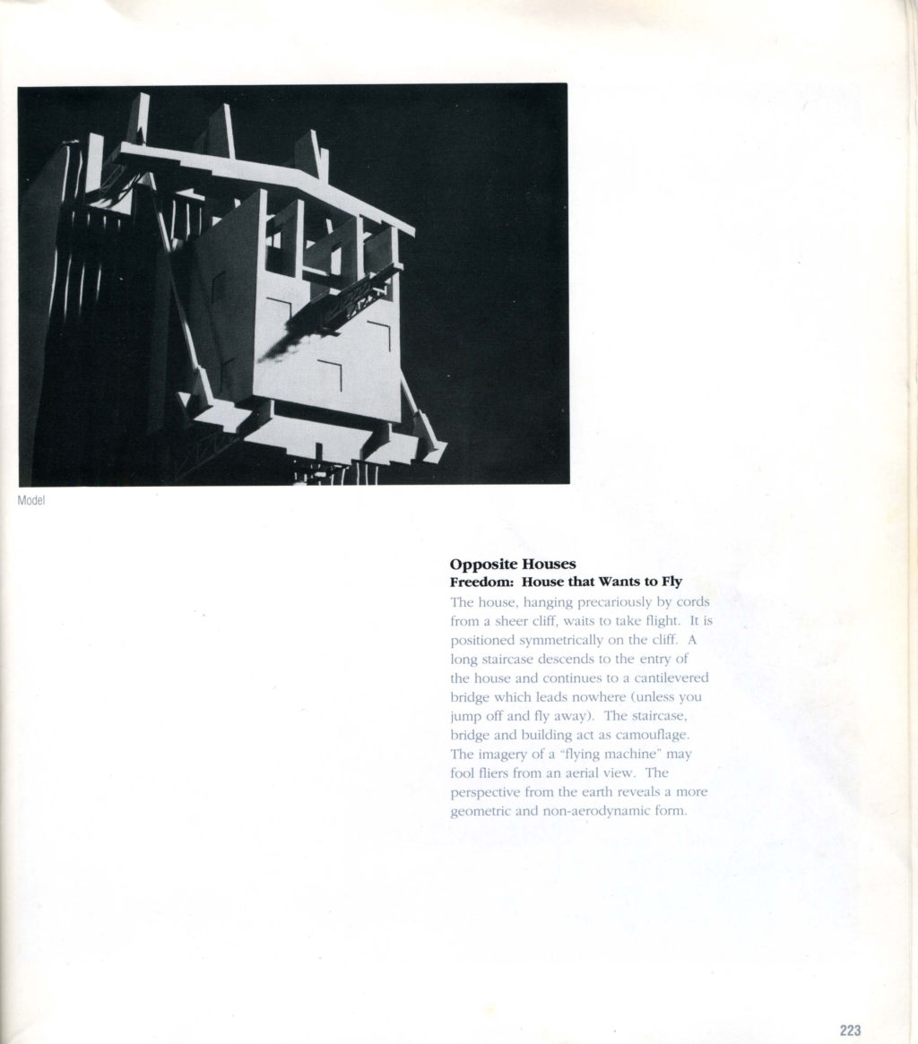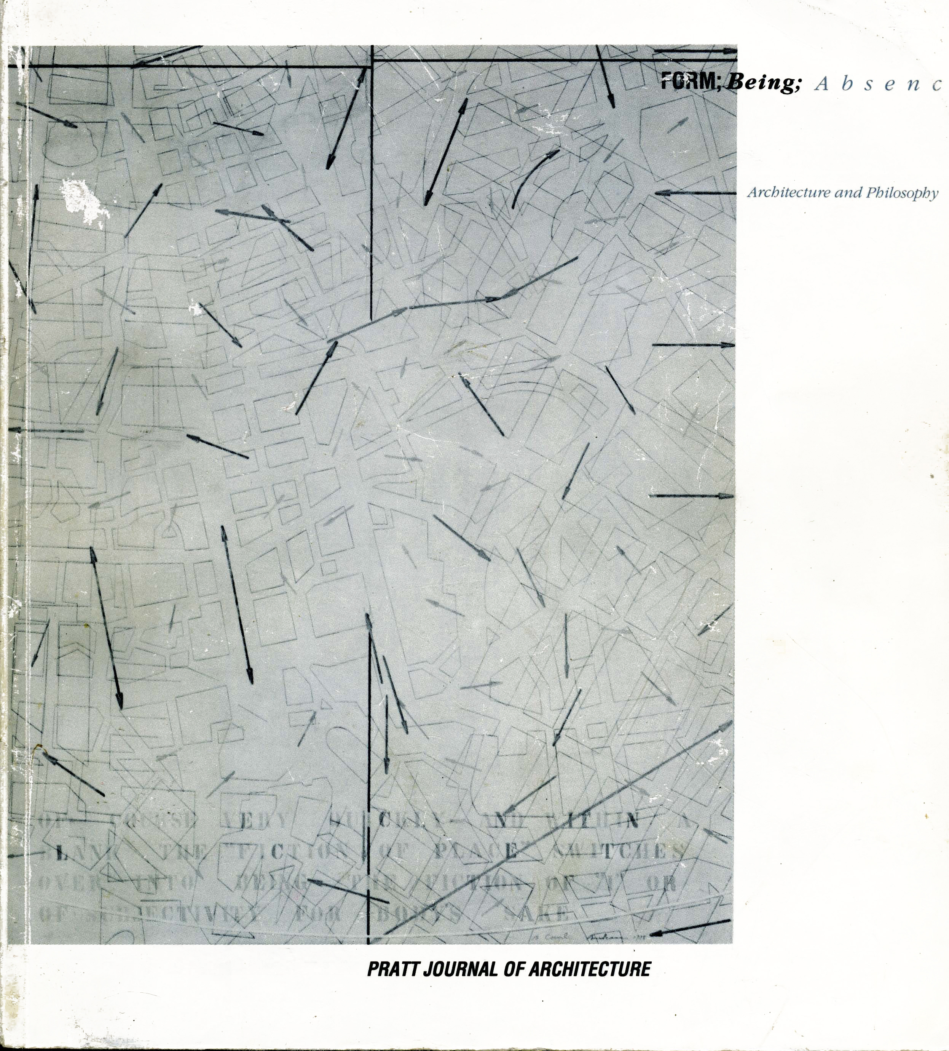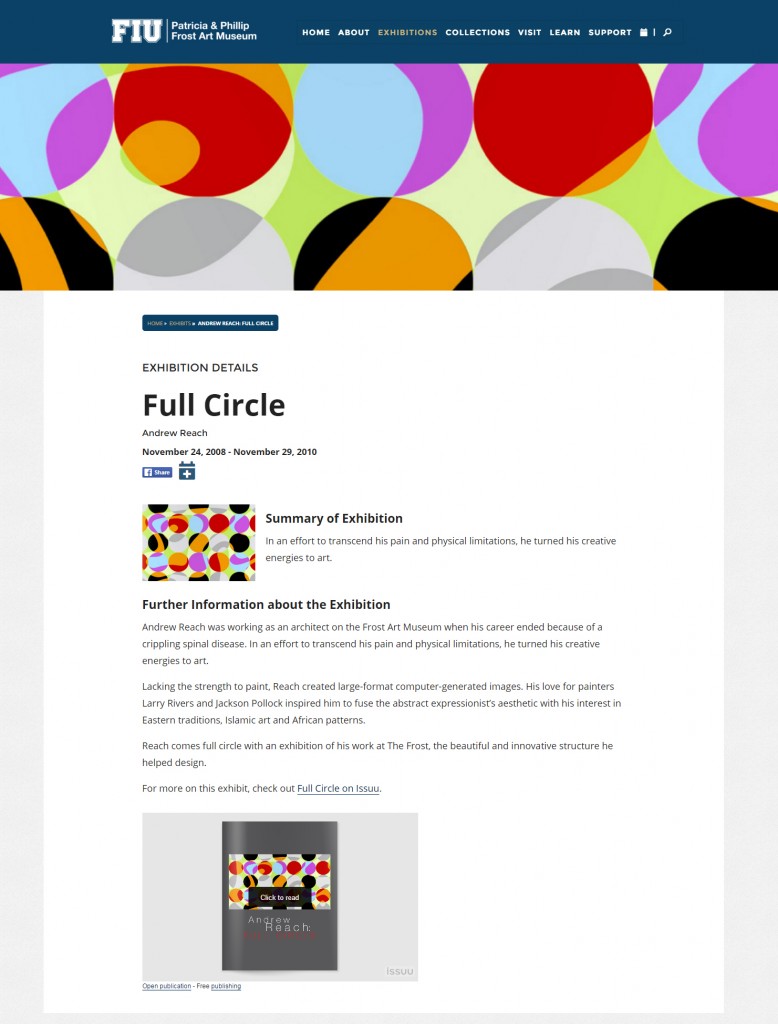 screenshot of “Full Circle” Exhibition page on the Frost Art Museum website
screenshot of “Full Circle” Exhibition page on the Frost Art Museum website
This has been an amazing journey with Andrew with the Frost Art Museum. As some of you may have read in my prior posts, this building has a very personal meaning to Andrew and I. This was Andrew’s last building as an architect before his spine disease took over and left him disabled. Andrew was project architect and assistant designer to Yann Weymouth on the museum with HOK Architects. At the time while working on the museum, Andrew would never have imagined that he would have a solo exhibition and have his work in the Frost’s Permanent Collection in the building he helped design.
Three of Andrew’s works were acquired by the Frost for the permanent collection after his solo exhibition at the Frost in 2008. The exhibition titled “Full Circle” happened at the inagural opening of the museum. It was one of six opening exhibitions along with “Modern Masters from the Smithsonian American Art Museum”, which was the first stop of the blockbuster exhibition that would travel to other museums in the U.S. The Frost has updated their website and has a page devoted to the exhibition. Also on this page you can view the catalog that accompanied the show.
click here to see the “Full Circle” exhibition page on the Frost art museum website
